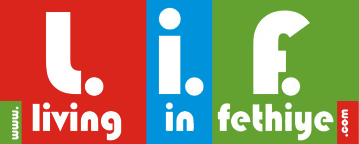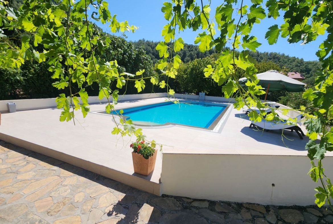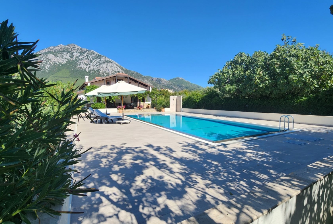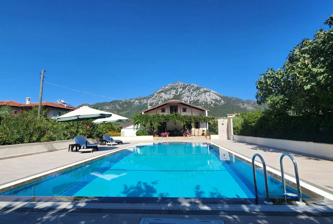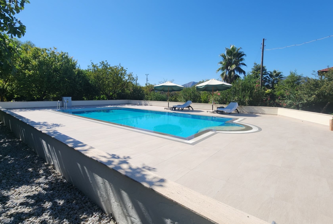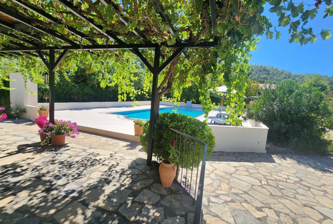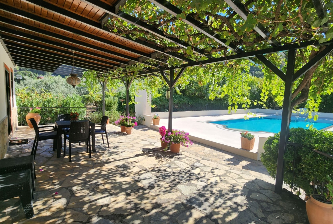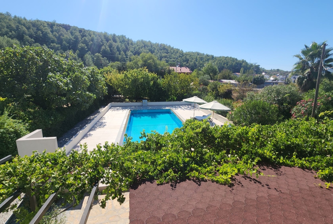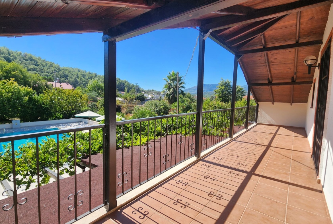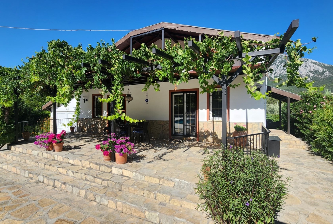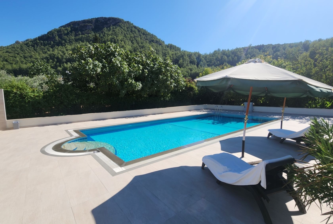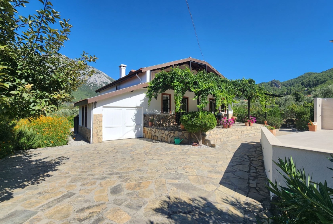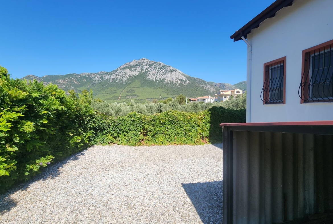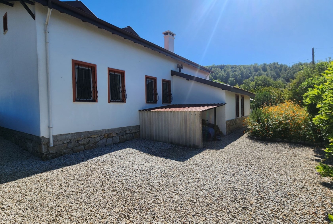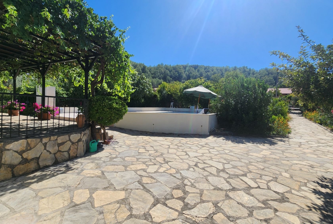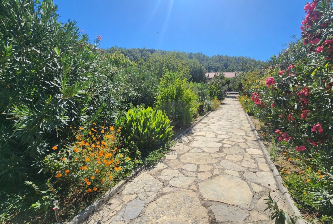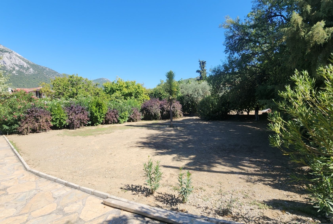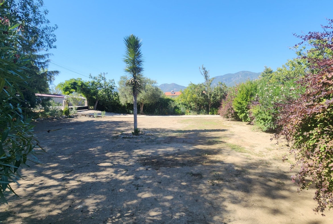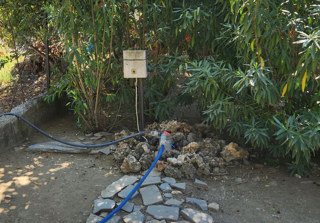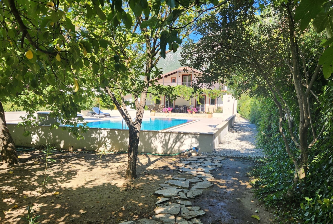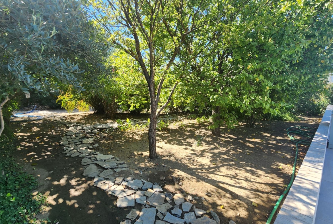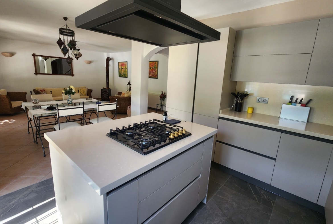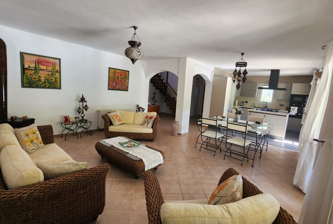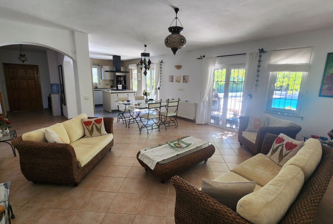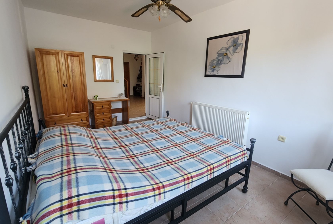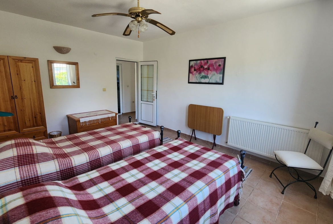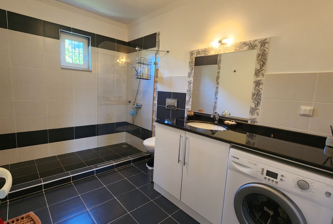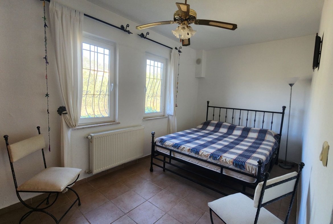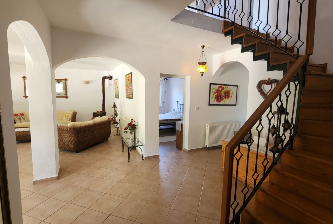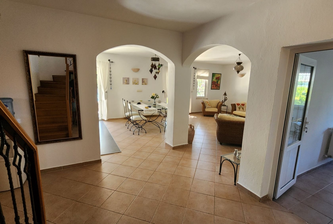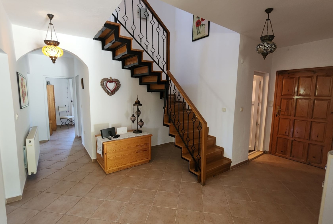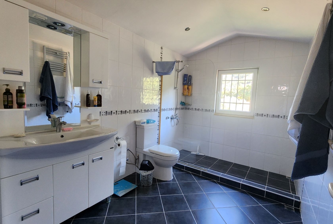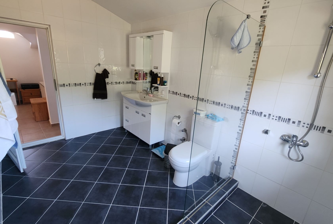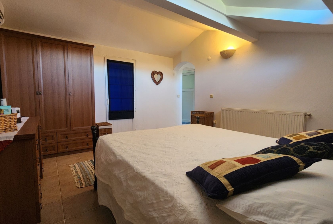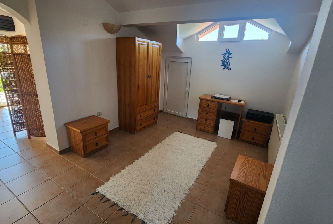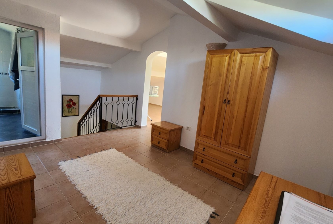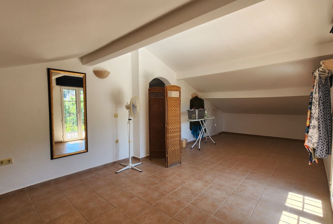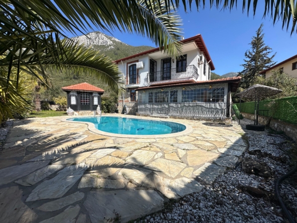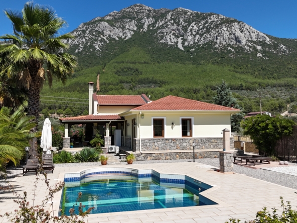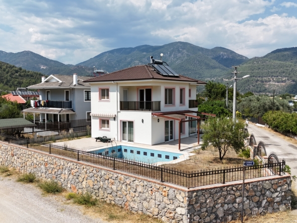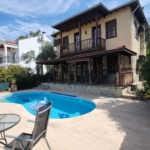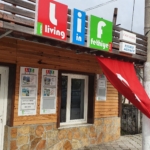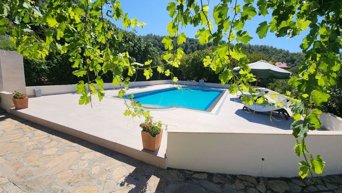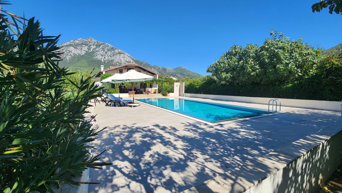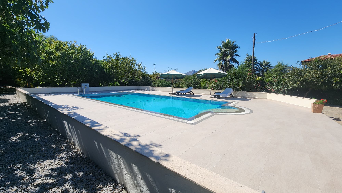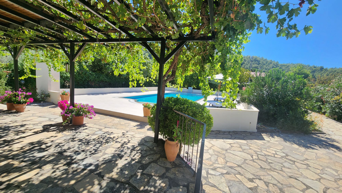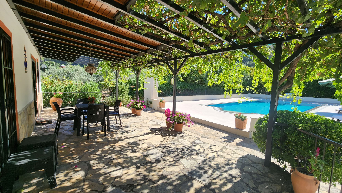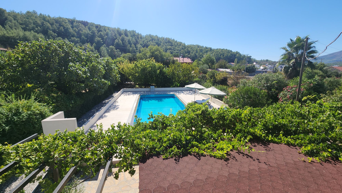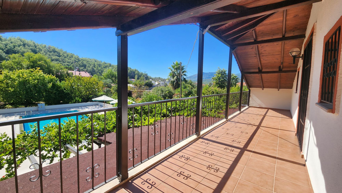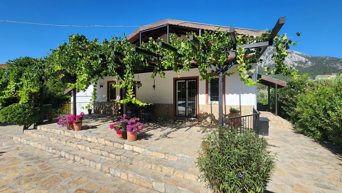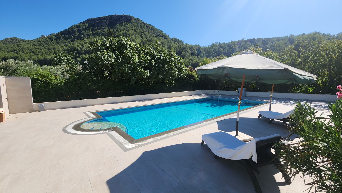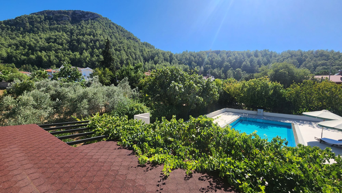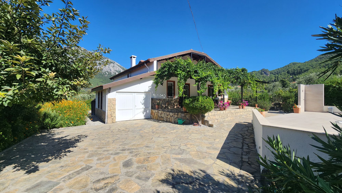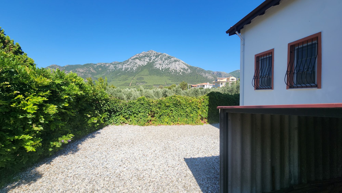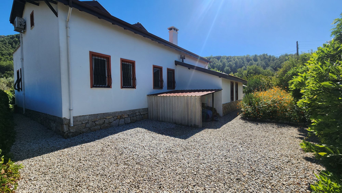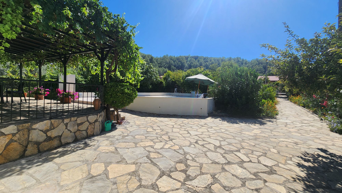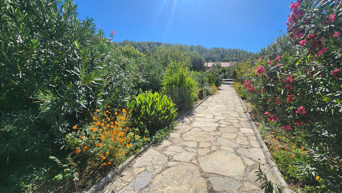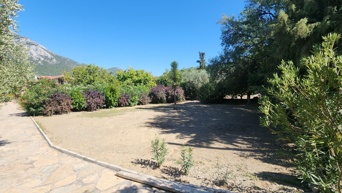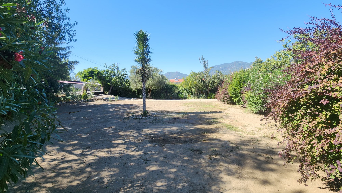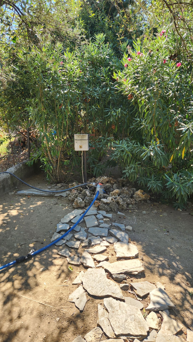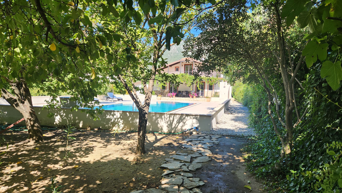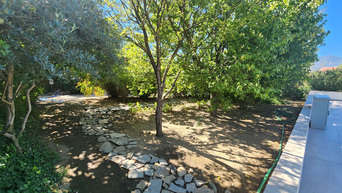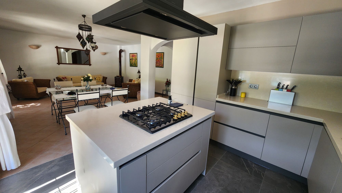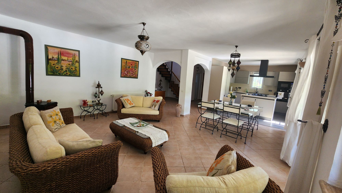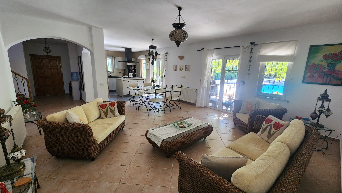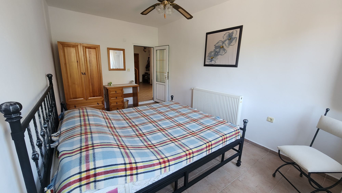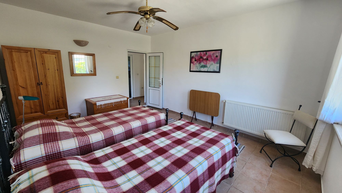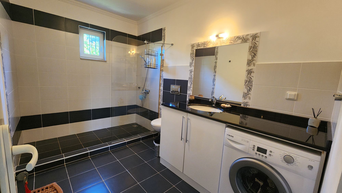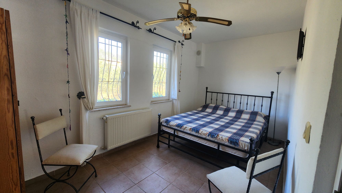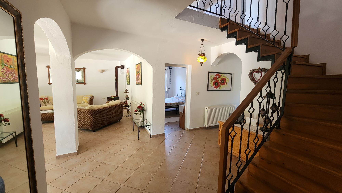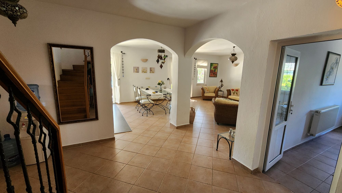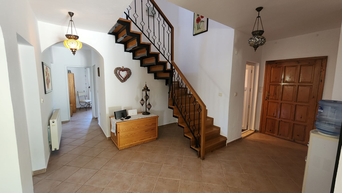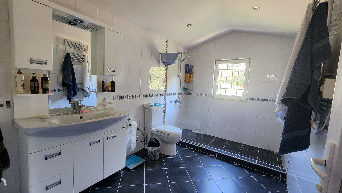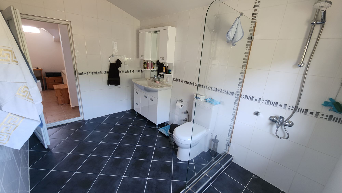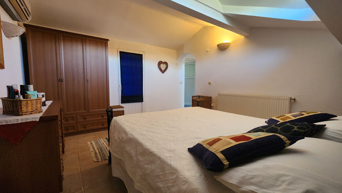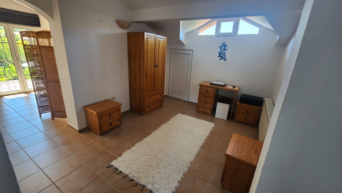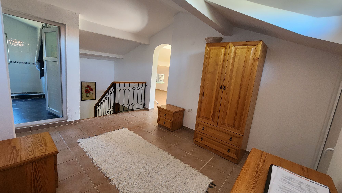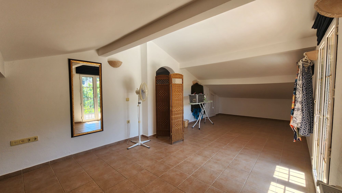Description
The villa sits on a huge 1544.76m2 plot in an idyllic area of natural beauty, whilst having the convenience of being only few minutes from the charming village center of Uzumlu. Uzumlu gives glimpses of life in a traditional Turkish village and has a real untouched rural charm. The village has all you need with local shops selling fresh supplies. There are good restaurants serving local specialities, quiet cafes and tea houses where you’ll see the friendly locals while away the afternoon sipping their tea and playing backgammon.
Uzumlu is well known for the locals hospitality and the area is fast becoming popular with a small ex-pat community who seek the natural beauty in an area which isn’t overpopulated, whilst being within close proximity to the larger city of Fethiye and within a one hour drive from Dalaman international airport. Uzumlu village opens the market to people seeking luxury holiday homes with that slower pace to life than nearby tourist areas, which also means your property will be at a fraction of their prices, but you are sure to benefit from the immense scenery that the higher populated areas perhaps forfeit in some ways.
About the property;
This fabulous 5 bedroom villa is spread across 2 storeys, offering generous living accommodation.
A wide entrance doorway leads you into a ceramic tiled hallway with a spiralling wooden staircase set to the side. There is a downstairs WC cloakroom for convenience, finished in brown and white ceramics, with wall mounted wc and round wash basin.
Set to the left side of the hallway you are greeted with archways guiding you into the extensive open plan living area. The living area is bright and airy. The lounge has a wood burning stove and oil burner central heating for heat during the cooler winter months.
Adjacent to the lounge is an indoor dining area which adjoins the modern fully fitted kitchen.
The well planned out kitchen has been refitted with the most ‘in style’ contemporary grey, handless cabinets to walls and bases with beige countertops to contrast.
To enhance the look and functionality, there is central island which adds a great feature to the kitchen, with its inset hob and eye catching, ceiling cooker hood/extractor above and also adds additional cupboard and work surface areas. The position of the island creates a great gathering space between kitchen and dining area and a nice divide between the two living areas.
Double patio doors from both the kitchen and the lounge step onto a shady poolside terrace balcony which is the perfect spot for alfresco dining, nestled beneath the shade of the grapevine and being partly roofed. The views are idyllic and it really offers the most serene spot, surrounded by the natural beauty of the pine clad mountains and immense greenery all around.
Continuing on, still on the ground floor level, set to the right side of the entrance hallway, there are 3 bedrooms and a family bathroom.
The 3 bedrooms, all with ceramic tiled flooring and all with double windows on side aspect. All bedrooms are fitted with both wall mounted radiators and also ceiling fans.
All bedrooms are furnished with tailor made cast iron bed frames, matching guest chair and wooden wardrobes. 2 bedrooms are double and 1 is a twin. There are some additional furnishings; dressing table, clothes ottoman, wall mirrors.
A large family bathroom has been retiled in contrasting black and white ceramics for a bold yet modern design. It has large walk-in shower with glass screen divide. wc and long sink unit with black granite top and also the plumbing for the washing machine.
Ascending the stairs you reach the second floor which is at attic level and has sloping ceilings. There is a large upper hallway.
Second floor level has an additional 2 bedrooms; bedrooms 4 and 5. These bedrooms are spacious and offer a generous space. Homing the primary bedroom away from the downstairs guest bedrooms affords privacy to the home owner.
The ground floor bedrooms give you the flexibility to any aging guests in terms of accessibility, so the design to the property overall offers a multigenerational home.
Bedroom four is currently unused but would be a great area for hobby room/office, second sitting area, games room, home gym etc. There are double patio doors which step onto the wonderful roof terrace balcony which spans the full front aspect. The roof terrace is sure to be a favoured spot being sizable and offering panaromic views. The views are quite simply breath taking, idyllic and need to be seen to appreciate the scenery and the serenity they bring (West facing)
Bedroom five is set to the left side of the upper hallway and offers a lovely master bedroom with angled ceilings and windows to the apex. It is furnished with king size bed, dressing table, bedside cabinets and triple wardrobes. A single patio door steps onto a second roof terrace balcony which is East facing.
A second family bathroom is again large in size with lots of floor space. There is a large walk-in shower with glass splash screen, wc and vanity wash basin, set on white cupboard unit. The bathroom is finished with black ceramic floor tiles and white wall tiles. There is a window to the side aspect for light/airing.
Outside you are greeted with so many opportunities, benefiting from such a large space of 1544m2. This sized land plot is a rare find, being within easy reach of the village center.
There is a large private swimming pool which has easy access roman steps, plus ladder steps and the pool is an overflow style to perimeter. There are vast sunbathing terraces around the pool with ample space for several sun loungers and a poolside shower to rinse off.
The views from the pool are stunning and the greenery provides great privacy to the boundaries. The mountain views and backdrops are so tranquil and the natural beauty is breath-taking.
The villa enjoys beautiful gardens, planted with vibrant exotic plants and many fruit trees and various variety’s. There is a double garage/storage.
Address
- City Uzumlu
Details
- Property ID: UV-41
- Price: £395000
- Property Size: 210
- Land Area: 1544
- Bedrooms: 5
- Bathrooms: 2
- Garage: 1
- Year Built: 1999
- Property Type: Villa
- Property Status: For Sale
